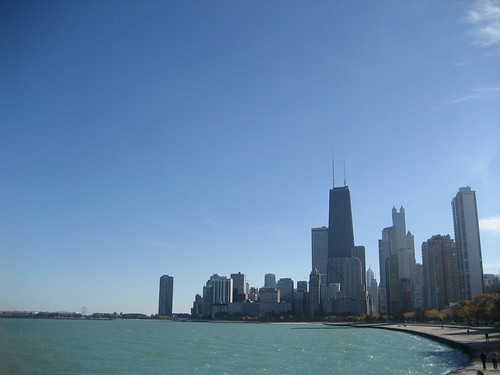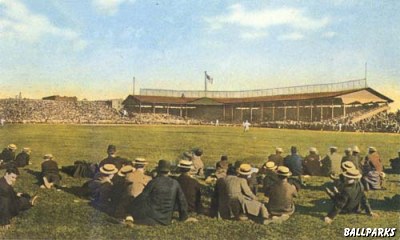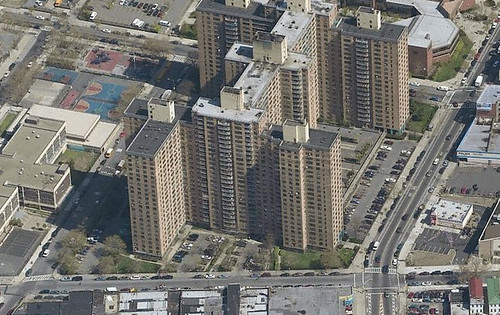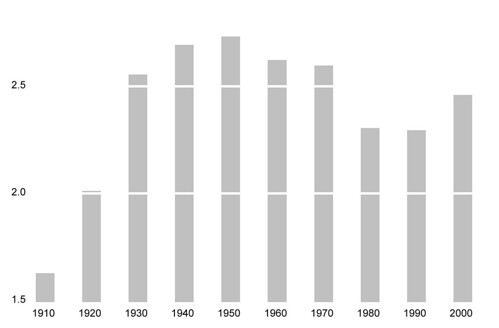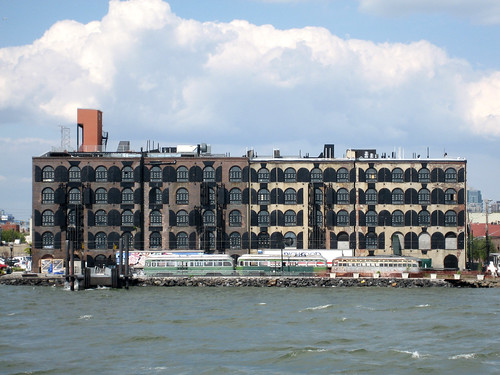'Form follows function,' said Louis Sullivan. The simple phrase sums up a tenet of modern architecture, but begs an important question: what is the function of a building?
One obvious function of a building is to remain standing. In a textbook case of form following the function of support (without literally contributing to it), Mies van der Rohe added I-beam window mullions to express the underlying structure of his 860-880 North Lake Shore Drive apartment buildings in Chicago.
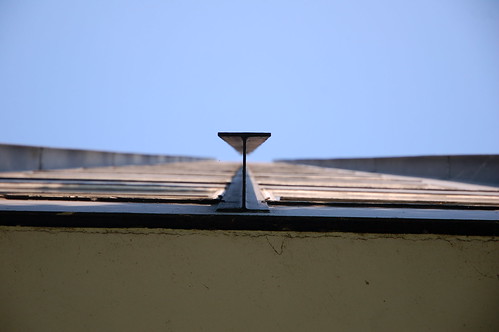 860-880 North Lake Shore Drive, Chicago. Photo from timkuo.
860-880 North Lake Shore Drive, Chicago. Photo from timkuo.The reason that the structural I-beams needed to be expressed through ornamental mullions -- the actual beams were encased in concrete to protect them from fire -- suggests another function of a building: it shouldn't burn down.
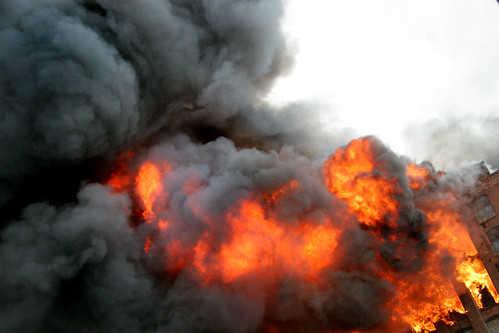 Greenpoint Terminal Warehouse Fire, Brooklyn. May 1, 2006. Photo from sgoralnick.
Greenpoint Terminal Warehouse Fire, Brooklyn. May 1, 2006. Photo from sgoralnick.Fireproof design (or, more accurately, fire-resistant design) is often overlooked as an integral element of modern architecture. In part because of its ubiquity and in part because of ever-evolving strategies to hide its appearance, fireproof design is largely transparent to the casual observer.
New York is an excellent place to study the influence of fireproof design on urban form. Much of the city was developed at the turn of the century when insurers and the government were just starting to require fireproof construction. Today, many elements of fireproof design remain visible throughout New York, instead of camouflaged or hidden as they are in more recently developed cities.
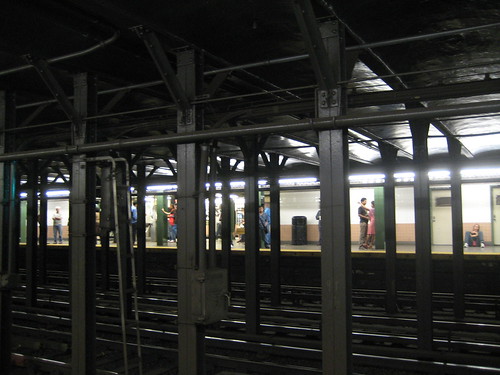 Tile vaulted roof at the Christopher Street Station, New York City.
Tile vaulted roof at the Christopher Street Station, New York City.The distinctive vaulted ceilings in many of New York's subways are a perfect example of form following fireproof function. Most of New York's subways were constructed with the
cut-and-cover technique, a method that depends on strong beams to support the roadway overhead. Steel, with its high strength/weight ratio, was the ideal construction material but for one flaw: it melted quickly and lost its strength in a fire. (See
this photo of steel in a fire.)
To improve the structural performance of steel in a fire, engineers developed
tile vaults that would both insulate the steel from heat and brace the I-beams from flexing. Tile vaulting, originally developed for fire protection, evolved into an architectural form in its own right through the work of Spanish architect
Rafael Guastavino. While the city's finest tile vaults are hidden in the 6 train's abandoned
City Hall station, there are several places where beautiful fireproof tile vaults remain out in the open.
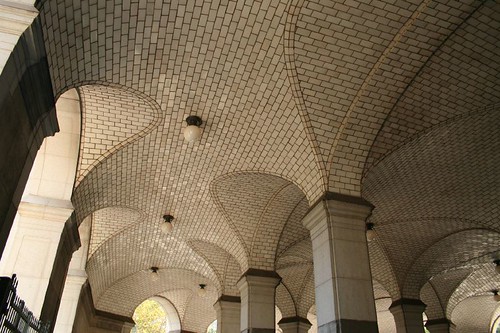 Brooklyn Bridge station entrance, lower Manhattan. Photo from NYCviaRachel.
Brooklyn Bridge station entrance, lower Manhattan. Photo from NYCviaRachel.Besides tile vaults and other 'slow-burning' techniques meant to help a structure last long enough for help to arrive, another key element of fireproof design was the introduction of
sprinkler systems.
Sprinklers systems were invented in the mid-19th century for the factories of New England. Textile mills, filled with dry, flammable materials and high-speed equipment, were particularly susceptible to fire. Following documented successes of sprinklers saving industrial buildings from fire, insurers began encouraging the introduction of sprinklers in all commercial buildings at the start of the 20th century.
 West 35th Street, New York City. Photo from Number Six.
West 35th Street, New York City. Photo from Number Six.Even the best sprinkler systems, however, are useless without water pressure. To augment the public water supply, which cannot reach above the 6th floor of most structures in New York, buildings pump water into a tank installed on their roofs. When heat triggers a sprinkler head, water pours from the roof onto a fire, extinguishing it before it spreads. (The tanks also provide pressure for other uses as well.)
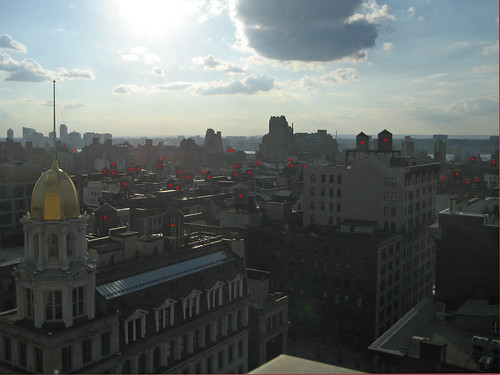 View from the Flatiron Building looking west towards the Hudson. I count 35 water tanks.
View from the Flatiron Building looking west towards the Hudson. I count 35 water tanks.Over time, some tank-based sprinkler systems have been replaced with pressurized '
dry pipe' sprinkler systems, discreetly located in basements. Still, most tanks have survived and their prevalence, when one looks, is astounding.
Although rooftop water tanks are a defining element of the skyline, their influence on New York City's urban character pales in comparison to another element of fireproof design: the fire escape.
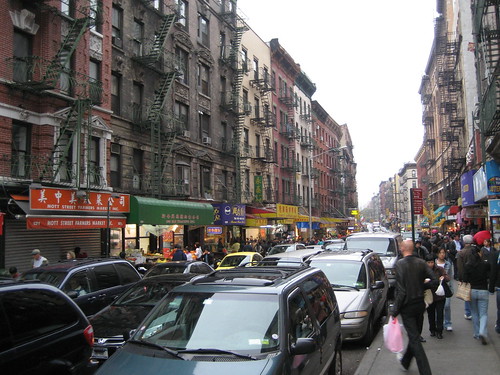 Mott Street, Chinatown, New York City.
Mott Street, Chinatown, New York City.Following a series of deadly fires in the early 20th century, (notably the
Triangle Shirtwaist Fire of 1911), the New York Building Code required that all buildings have redundant emergency stairways. For older buildings, this usually meant building a fire escape.
Few fire escapes have been built since 1968 when the building code was revised to encourage indoor stairwells. Nonetheless, fire escapes have become a critical element of New York's gritty aesthetic experience. Criss-crossing the city's facades, fire escapes are an iconic fixture of Manhattan's urban landscape.
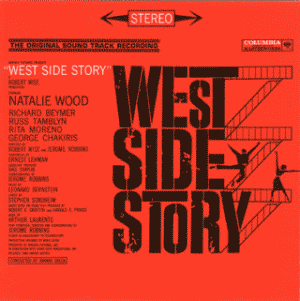
The urbanistic impact of fire escapes extends beyond aesthetics. Fire escapes are the balconies of the people -- the verandas of the working class. Before the advent of air conditioning, entire communities congregated above the street in the evening, cooling off in a sort of vertical public realm. While air conditioning has diminished the role that fire escapes play on hot summer nights, they remain an important place for many New Yorkers. (The NY Times featured an
article about an Inwood community centered around its fire escapes in 2004.)
 Fire Escape Garden, New York City. Photo from CoolCheech.
Fire Escape Garden, New York City. Photo from CoolCheech.Fireproof design unobtrusively permeates modern architecture. Elegant tile arches are hidden underground -- ubiquitous wooden water tanks are perched inconspicuously on the roof. Even fire escapes -- often located on the very front of a building -- somehow blend into the background. To gain an extra appreciation of the subtle fireproof forms that give modern cities like New York much of their character, one need only remember their function: to save lives.
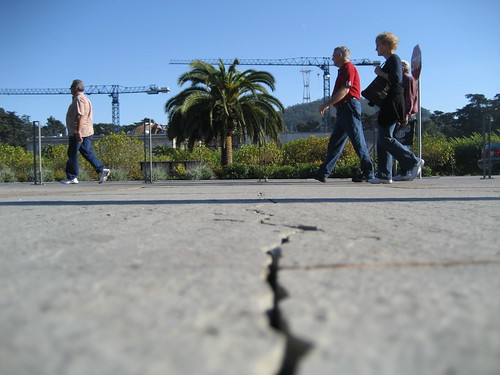 'Faultline' by Andy Goldsworthy, at San Francisco's de Young Museum.
'Faultline' by Andy Goldsworthy, at San Francisco's de Young Museum. 'Faultline' by Andy Goldsworthy, at San Francisco's de Young Museum.
'Faultline' by Andy Goldsworthy, at San Francisco's de Young Museum.








