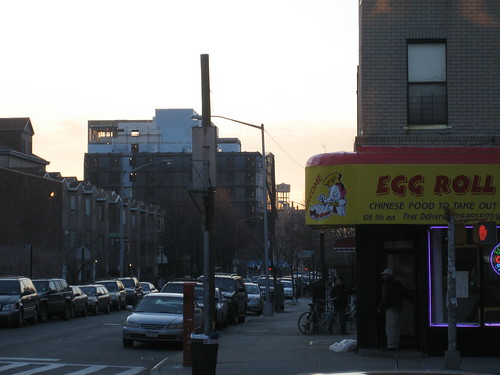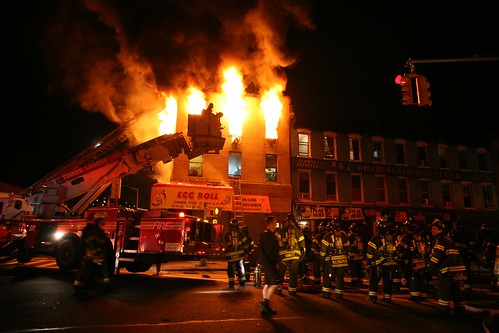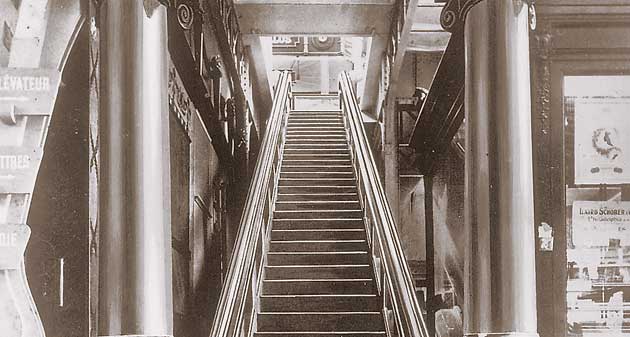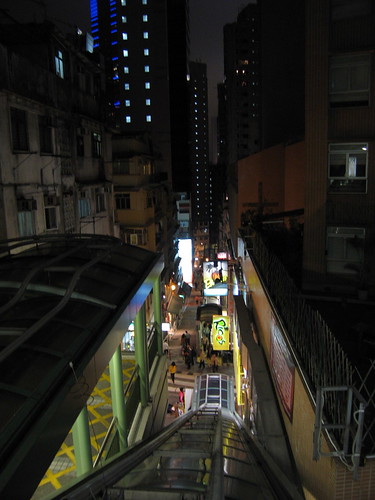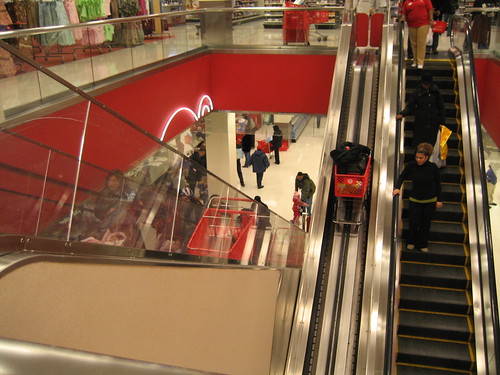Last fall, I was walking through Prospect Heights when a residence caught my eye. The building was a fairly standard one -- a classic 3-story Brooklyn brownstone built, in this case, from brick. Rather, what caught my eye was its position: it was rotated about 60 degrees from the rest of the street grid.
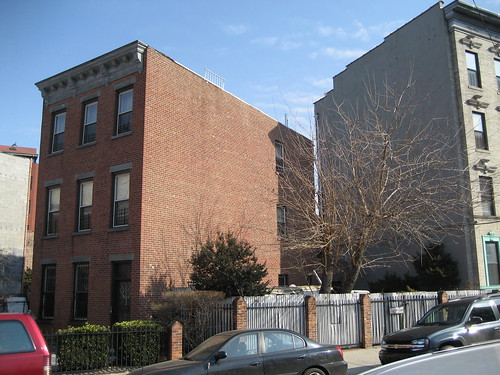 323 Prospect Place
323 Prospect PlaceBuildings don't build themselves, and whoever built this one located it the way they did for a reason. Especially in
brownstone Brooklyn, where rowhouses are the dominant architectural feature, buildings usually face the street. In this case, either someone decided to build it differently or the street it once faced no longer existed.
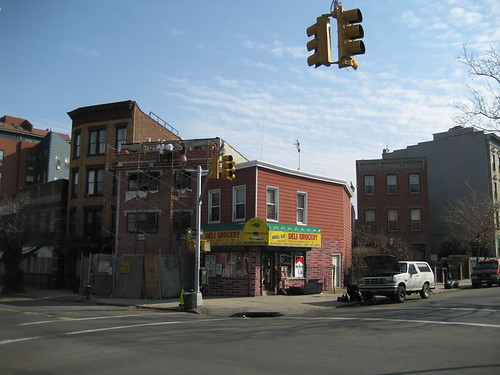 Corner of Prospect Place and Underhill Avenue
Corner of Prospect Place and Underhill AvenueStepping back, I noticed that the building next door, which appeared to have been built more recently, was angled like its neighbor despite a corner that fit the existing street layout. Moreover, a new building under construction was also similarly rotated -- clearly the plots of land in this area were oriented towards some feature of the urban landscape that's no longer there.
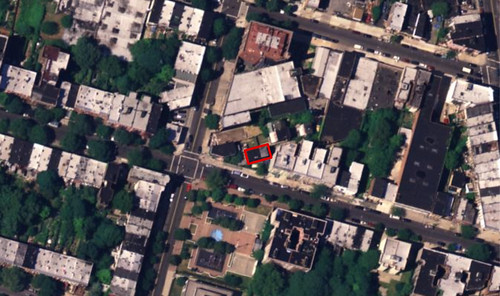 323 Prospect Place in the red box. Viewed from above, it seems that a whole block has been dropped from a different street grid into that of Prospect Heights. Why?
323 Prospect Place in the red box. Viewed from above, it seems that a whole block has been dropped from a different street grid into that of Prospect Heights. Why?My initial hypothesis involved Brooklyn's longest and oldest street: Flatbush Avenue. The road that is now Flatbush Avenue was originally the southernmost section of an ancient Native American path. Broadway, in Manhattan, also follows part of this path, which reached as far north as Albany.
I thought that before Brooklyn evolved into its present layout, maybe Flatbush Avenue had been further north -- perhaps this block was oriented to face the old right-of-way. Yet as I examined old maps like the one below, I found that the road had changed remarkably little over time.
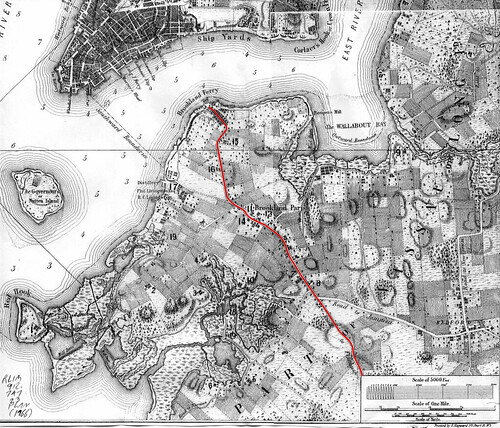 Brooklyn, 1766, 'Road to Flatbush' in red. This map is from the outstanding collection assembled by the Brooklyn Genealogy Information Page. Note the intersection of the 'Road to Flatbush' and 'Road to Jamaica' in the southeastern quadrant of this map -- the intersection basically survives today where Atlantic Avenue meets Flatbush Avenue.
Brooklyn, 1766, 'Road to Flatbush' in red. This map is from the outstanding collection assembled by the Brooklyn Genealogy Information Page. Note the intersection of the 'Road to Flatbush' and 'Road to Jamaica' in the southeastern quadrant of this map -- the intersection basically survives today where Atlantic Avenue meets Flatbush Avenue. My next theory was influenced by the
High Line, an abandoned freight line on Manhattan's West Side. At the turn of the century, the Vanderbilt railyard (now better known as the Atlantic Yards) was ringed by Brooklyn's meatpacking industry. To facilitate the movement and loading of freight, the Armour Packing company built an elevated freight line to cross Atlantic Avenue.
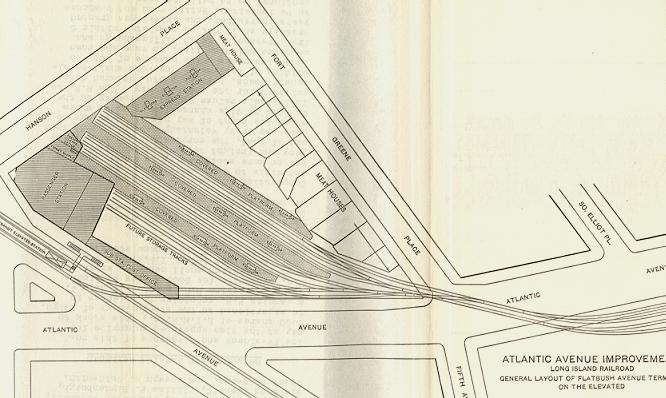
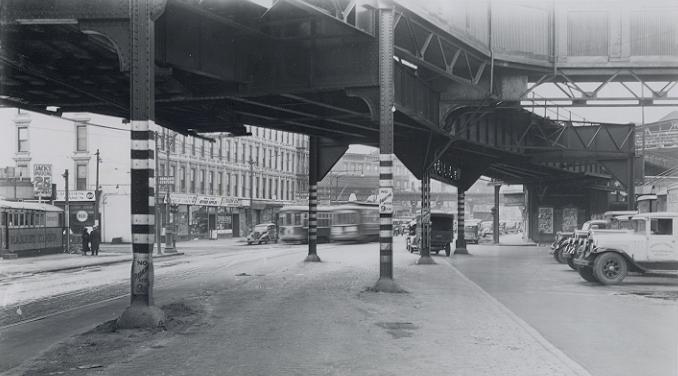 Atlantic Avenue looking west towards 5th Avenue, circa 1908. (You can just see the since-demolished 5th Avenue elevated line.) From Arrt's Arrchives.
Atlantic Avenue looking west towards 5th Avenue, circa 1908. (You can just see the since-demolished 5th Avenue elevated line.) From Arrt's Arrchives.Unfortunately, I could not find any information on where the freight line went after it crossed Atlantic Avenue. Perhaps, I imagined, the freight line cut through what is now the residential neighborhood of Prospect Heights. Perhaps there was a turning loop at the corner of Prospect and Underhill -- this would explain both the park at the corner and 323 Prospect Place! Sadly, there is no evidence of this whatsoever -- my best guess now is that the elevated line ended not far from where it started: near the yards.
For several months, I gave up on explaining the unusual placement of the 323 Prospect Place. Then several weeks ago, a reader wrote me asking about the original shoreline of Manhattan. (I love reader e-mails, by the way.) I e-mailed her the link for the
Brooklyn Genealogy Information Page, which also has maps of the other boroughs. I found myself poking around old maps again, but this time I saw something I hadn't noticed before.
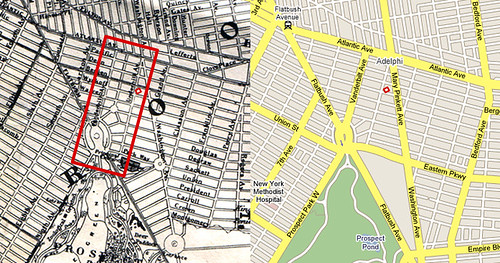 Left: 1866 Johnson's Map. Right: 2007 Google Map.
Left: 1866 Johnson's Map. Right: 2007 Google Map.On an 1866 map, there was a street that doesn't exist today. Most likely, the street didn't exist yet in 1866 either, but the fact that it was mapped gave me an idea. I realized that the area was probably
redesigned by Olmstead and Vaux as they planned Prospect Park and Grand Army Plaza -- perhaps this would explain 323 Prospect Place.
Unfortunately, the 'mini-plaza' mapped to the north of Grand Army Plaza is still a block from where the rotated building sits. Indeed, even if the buildings were built according to the abandoned Olmstead and Vaux plan, there's no explanation as to why they'd be at such an angle.
Maps from before the planning of Prospect Park show a grid of streets continuing east -- later maps show the same. Yet in the 1860s and 1870s, the plan for the area underwent several changes. An early plan for Prospect Park by Egbert Viele, chief engineer of Central Park, called for the park to extend as far north as Warren Street. (Prospect Street today.) According to this plan, 323 Prospect could have had faced Prospect Park. (Yet it wasn't built that way...)
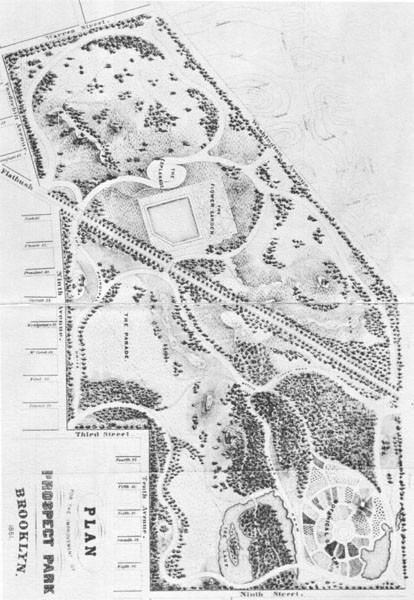
Egbert Viele's plan for Prospect Park, 1861. From NYC-Architecture.com.After the Civil War, Olmstead and Vaux were commissioned to redesign the park -- it is their initial design on the 1866 Johnson Map. Yet theirs was not the final plan. The reservoir was replaced by the Brooklyn Museum and Eastern Parkway was cut through though area.
I have yet to find a concrete explanation of why 323 Prospect Place is oriented the way it is. Part of me, I think, hopes I never figure it out. Just the same, I'll keep trying.
NOTE: An newer version of this post (with new revelations) can be found at
Lost Magazine.
 Album cover by Tavet Gillson for Enjoy New York, an upcoming compilation by Premier Cru Music.
Album cover by Tavet Gillson for Enjoy New York, an upcoming compilation by Premier Cru Music. Album cover by Tavet Gillson for Enjoy New York, an upcoming compilation by Premier Cru Music.
Album cover by Tavet Gillson for Enjoy New York, an upcoming compilation by Premier Cru Music.